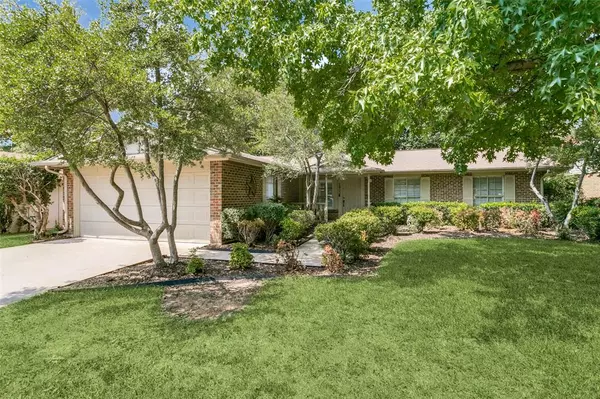For more information regarding the value of a property, please contact us for a free consultation.
2803 Olympia Drive Arlington, TX 76013
Want to know what your home might be worth? Contact us for a FREE valuation!

Our team is ready to help you sell your home for the highest possible price ASAP
Key Details
Property Type Single Family Home
Sub Type Single Family Residence
Listing Status Sold
Purchase Type For Sale
Square Footage 1,412 sqft
Price per Sqft $212
Subdivision Woodland West Add
MLS Listing ID 20733100
Sold Date 11/25/24
Bedrooms 3
Full Baths 2
HOA Y/N None
Year Built 1962
Annual Tax Amount $5,187
Lot Size 8,058 Sqft
Acres 0.185
Property Description
You will FALL IN LOVE with this Charming Home nestled in a delightful neighborhood in Arlington, convenient to all the Attractions! Lovely Landscaping and a Covered Porch draws you in to the Spacious Living Area with an Elegant Stone Fireplace as the focal point. Brand New Wood Laminate Flooring and Fresh Paint make this home LIKE NEW! Upgraded Lighting and ceiling Fans throughout the home enhance the Ambiance. The Modern Kitchen boasts Granite countertops, Sleek Stainless Appliances, and Double Oven, great for Entertaining. A Garden Window over the Farmhouse sink brings the outdoors in. And to top it off, Step through the Double Doors to Discover a Serene Backyard Garden Retreat complete with Expansive Decks and a Fire Pit for your enjoyment, all shaded by a majestic pecan tree. This Home is not only move in ready but also radiates a Fresh, Inviting and Peaceful Atmosphere, promising a Beautiful Future for its new owners. This is a MUST SEE! It's just what you've been looking for!
Location
State TX
County Tarrant
Direction From S. Bowen Rd. in Arlington, Take Norwood Ln west, Left on Olympia to property on your left.
Rooms
Dining Room 1
Interior
Interior Features Granite Counters, High Speed Internet Available, Open Floorplan
Heating Central
Cooling Ceiling Fan(s), Central Air
Flooring Ceramic Tile, Wood
Fireplaces Number 1
Fireplaces Type Stone, Wood Burning
Appliance Dishwasher, Gas Cooktop, Double Oven
Heat Source Central
Laundry Full Size W/D Area
Exterior
Garage Spaces 2.0
Fence Wood
Utilities Available City Sewer, City Water
Roof Type Composition
Total Parking Spaces 2
Garage Yes
Building
Lot Description Landscaped
Story One
Foundation Slab
Level or Stories One
Structure Type Brick
Schools
Elementary Schools Duff
High Schools Arlington
School District Arlington Isd
Others
Ownership Gaffey
Financing FHA
Read Less

©2024 North Texas Real Estate Information Systems.
Bought with Corey Harris • Dream City Realty LLC

