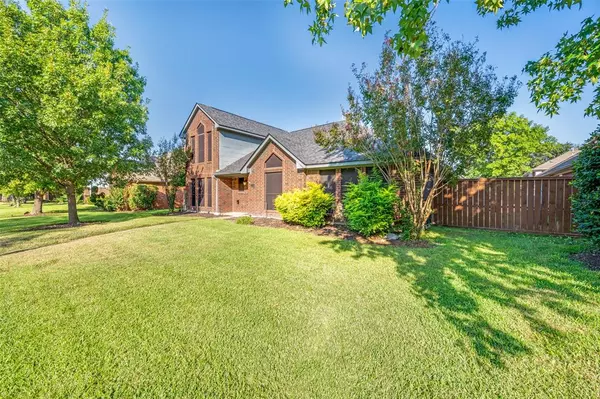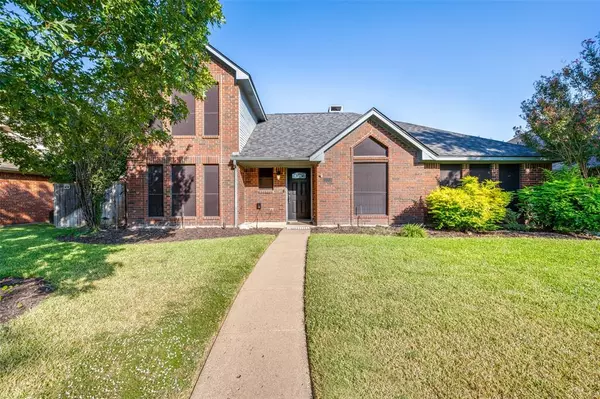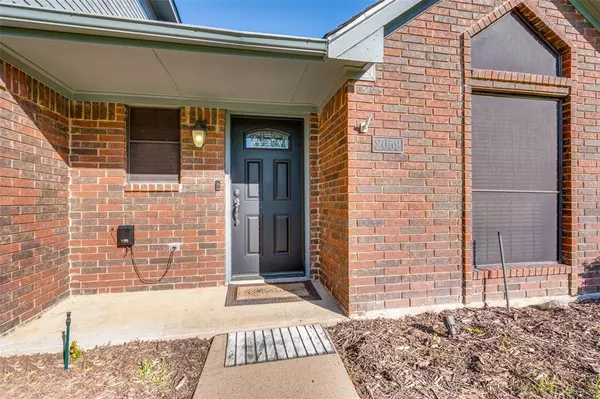For more information regarding the value of a property, please contact us for a free consultation.
2059 Biscayne Drive Lewisville, TX 75067
Want to know what your home might be worth? Contact us for a FREE valuation!

Our team is ready to help you sell your home for the highest possible price ASAP
Key Details
Property Type Single Family Home
Sub Type Single Family Residence
Listing Status Sold
Purchase Type For Sale
Square Footage 1,790 sqft
Price per Sqft $245
Subdivision Valley Vista 2
MLS Listing ID 20745746
Sold Date 11/25/24
Style Traditional
Bedrooms 3
Full Baths 2
Half Baths 1
HOA Y/N None
Year Built 1988
Annual Tax Amount $7,322
Lot Size 7,710 Sqft
Acres 0.177
Property Description
Fantastic location and beautiful curb appeal describes this two story home, 3 bedroom 2.5 bath. plus a office or study! Dramatic brick fireplace in the family room with wood type floors, newly remodeled kitchen with tons of storage and 42 inch cabinets, easy close drawers, stainless steel appliances with a build in wine cooler. Cozy breakfast area with bench seating overlooking backyard. Separate primary suite with updated spa like bath, walk in shower and duel rain shower heads. Spacious front and back yards with St. Augustine grass. Big pool with a water fall (pool has a gate to surround it ). Lewisville ISD and No HOA makes for a one of a kind in beautiful neighborhood.
Location
State TX
County Denton
Direction From I-35E go west on Round Grove Rd. then take a Right on Edmonds Ln. Left on W Corporate Dr. then Left on Biscayne Dr. Home will be on the right.
Rooms
Dining Room 1
Interior
Interior Features Built-in Wine Cooler, Cable TV Available, Granite Counters, High Speed Internet Available, Other, Pantry, Walk-In Closet(s)
Heating Central, Electric, Fireplace(s)
Cooling Attic Fan, Ceiling Fan(s), Central Air, Electric
Flooring Carpet, Ceramic Tile, Laminate
Fireplaces Number 1
Fireplaces Type Brick, Wood Burning
Appliance Dishwasher, Disposal
Heat Source Central, Electric, Fireplace(s)
Laundry Electric Dryer Hookup, Utility Room, Full Size W/D Area
Exterior
Exterior Feature Kennel, Lighting, Other
Garage Spaces 2.0
Fence Wood
Pool Fenced, Gunite, In Ground, Pump, Water Feature
Utilities Available Alley, Cable Available, City Sewer, City Water, Concrete, Curbs
Roof Type Composition
Total Parking Spaces 2
Garage Yes
Private Pool 1
Building
Lot Description Interior Lot, Sprinkler System, Subdivision
Story Two
Foundation Slab
Level or Stories Two
Structure Type Brick,Siding
Schools
Elementary Schools Parkway
Middle Schools Hedrick
High Schools Lewisville-Harmon
School District Lewisville Isd
Others
Ownership see agent
Acceptable Financing Cash, Conventional, FHA, VA Loan
Listing Terms Cash, Conventional, FHA, VA Loan
Financing Cash
Read Less

©2024 North Texas Real Estate Information Systems.
Bought with Non-Mls Member • NON MLS



