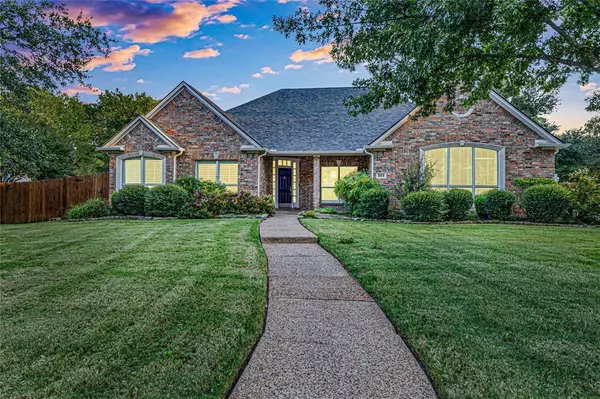For more information regarding the value of a property, please contact us for a free consultation.
303 Canyon Lake Drive Southlake, TX 76092
Want to know what your home might be worth? Contact us for a FREE valuation!

Our team is ready to help you sell your home for the highest possible price ASAP
Key Details
Property Type Single Family Home
Sub Type Single Family Residence
Listing Status Sold
Purchase Type For Sale
Square Footage 2,853 sqft
Price per Sqft $332
Subdivision Lake Crest Add
MLS Listing ID 20745469
Sold Date 11/22/24
Style Ranch
Bedrooms 4
Full Baths 2
Half Baths 1
HOA Fees $72/ann
HOA Y/N Mandatory
Year Built 1994
Annual Tax Amount $11,370
Lot Size 0.496 Acres
Acres 0.496
Property Description
Welcome to one of Southlake's most distinctive homes, situated on a serene half-acre lot backing up to a tranquil greenbelt with views of donkeys, cows, and natural beauty. This home offers rare privacy and convenience. Updated in 2023, it features stunning quartz countertops throughout and engineered hardwood floors, customizable to your taste. The breathtaking floor-to-ceiling windows flood the home with natural light and overlook the expansive backyard with a pool and spa. The prime location places you just minutes from Southlake Town Square's upscale shopping, dining, and entertainment, and a short drive to Carroll High School, this home balances elegance and nature. Generously sized bedrooms and a standalone utility room add comfort and functionality. Welcome Home to luxury and tranquility in the heart of Southlake!
Location
State TX
County Tarrant
Direction Take N White Chapel Blvd to Canyon Lake Dr.
Rooms
Dining Room 2
Interior
Interior Features Built-in Features, Eat-in Kitchen, Flat Screen Wiring, Granite Counters, Kitchen Island, Open Floorplan, Pantry, Walk-In Closet(s)
Heating Central, Natural Gas
Cooling Ceiling Fan(s), Central Air, Electric
Flooring Carpet, Ceramic Tile, Engineered Wood
Fireplaces Number 1
Fireplaces Type Family Room
Appliance Built-in Gas Range, Dishwasher, Disposal, Gas Oven, Double Oven
Heat Source Central, Natural Gas
Laundry Electric Dryer Hookup, Utility Room, Washer Hookup
Exterior
Exterior Feature Awning(s), Covered Patio/Porch
Garage Spaces 3.0
Carport Spaces 3
Fence Back Yard, Fenced
Pool In Ground, Separate Spa/Hot Tub, Water Feature
Utilities Available City Sewer, City Water, Electricity Available, Individual Gas Meter, Individual Water Meter, Natural Gas Available
Roof Type Composition,Shingle
Total Parking Spaces 3
Garage Yes
Private Pool 1
Building
Lot Description Greenbelt, Landscaped, Lrg. Backyard Grass, Sprinkler System
Story One
Foundation Slab
Level or Stories One
Structure Type Brick,Siding
Schools
Elementary Schools Rockenbaug
Middle Schools Dawson
High Schools Carroll
School District Carroll Isd
Others
Ownership See Tax Records
Acceptable Financing Cash, Contact Agent, Contract, Conventional
Listing Terms Cash, Contact Agent, Contract, Conventional
Financing Cash
Read Less

©2024 North Texas Real Estate Information Systems.
Bought with Eric Hacker • Briggs Freeman Sotheby's Int'l

