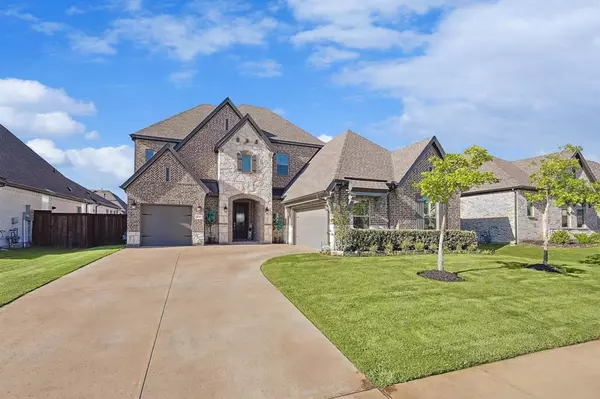For more information regarding the value of a property, please contact us for a free consultation.
2818 Garrett Drive Highland Village, TX 75077
Want to know what your home might be worth? Contact us for a FREE valuation!

Our team is ready to help you sell your home for the highest possible price ASAP
Key Details
Property Type Single Family Home
Sub Type Single Family Residence
Listing Status Sold
Purchase Type For Sale
Square Footage 3,916 sqft
Price per Sqft $245
Subdivision Reserve Chapel Hill
MLS Listing ID 20693199
Sold Date 11/26/24
Style Traditional
Bedrooms 4
Full Baths 4
Half Baths 1
HOA Fees $49
HOA Y/N Mandatory
Year Built 2022
Annual Tax Amount $16,372
Lot Size 8,450 Sqft
Acres 0.194
Property Description
Step into the epitome of elegance with this exquisite Highland Village home, boasting an impressive 3,916 square feet of refined living space. This home features a striking design characterized by a wrought iron curved staircase,rich LVP floors and designer fixtures that set a tone of understated luxury.The heart of this home is a chef's kitchen,outfitted with granite countertops, stylish tiled backsplash,double ovens and vent hood, alongside generous 42-inch cabinets—perfect for culinary adventures!The primary bedroom provides a retreat-like feel,accompanied by 3 additional well-appointed bedrooms,delivering comfort & privacy alike.Function meets form in the dynamic duo of a game room & media room,ensuring entertainment is just steps away.The home's design ethos extends outdoors to a covered patio,complete with an outdoor grill,refrigerator and hot tub, creating an inviting backdrop for gatherings or tranquil evenings.This dignified property isn't just a house; it's your next home.
Location
State TX
County Denton
Direction GPS
Rooms
Dining Room 2
Interior
Interior Features Built-in Wine Cooler, Cable TV Available, Central Vacuum, Decorative Lighting, Double Vanity, Eat-in Kitchen, Flat Screen Wiring, Granite Counters, High Speed Internet Available, Kitchen Island, Open Floorplan, Smart Home System, Sound System Wiring, Vaulted Ceiling(s), Walk-In Closet(s)
Heating Central
Cooling Central Air
Flooring Carpet, Luxury Vinyl Plank, Tile
Fireplaces Number 1
Fireplaces Type Gas
Appliance Dishwasher, Disposal, Gas Cooktop, Microwave, Double Oven, Plumbed For Gas in Kitchen, Tankless Water Heater, Vented Exhaust Fan
Heat Source Central
Laundry Full Size W/D Area
Exterior
Exterior Feature Attached Grill, Covered Patio/Porch, Outdoor Grill, Outdoor Kitchen
Garage Spaces 3.0
Fence Wood
Utilities Available Cable Available, City Sewer, City Water, Community Mailbox, Individual Gas Meter
Roof Type Composition
Total Parking Spaces 3
Garage Yes
Building
Lot Description Interior Lot, Landscaped, Sprinkler System, Subdivision
Story Two
Foundation Slab
Level or Stories Two
Structure Type Brick
Schools
Elementary Schools Heritage
Middle Schools Briarhill
High Schools Marcus
School District Lewisville Isd
Others
Ownership Gregory and Dawn Wright
Financing VA
Read Less

©2024 North Texas Real Estate Information Systems.
Bought with Khristy Deaton • Keller Williams Rockwall

