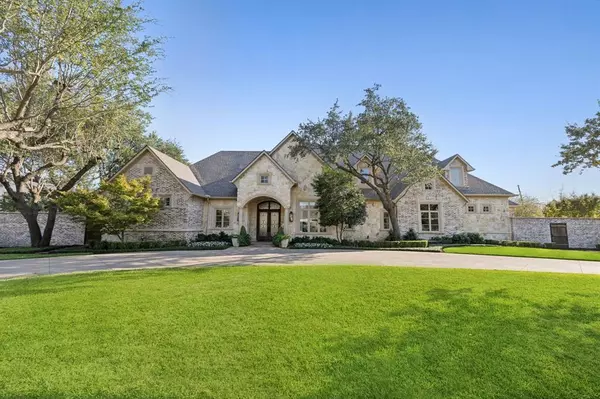For more information regarding the value of a property, please contact us for a free consultation.
5602 Dittmar Place Dallas, TX 75229
Want to know what your home might be worth? Contact us for a FREE valuation!

Our team is ready to help you sell your home for the highest possible price ASAP
Key Details
Property Type Single Family Home
Sub Type Single Family Residence
Listing Status Sold
Purchase Type For Sale
Square Footage 5,102 sqft
Price per Sqft $617
Subdivision Netherlands Estates
MLS Listing ID 20759732
Sold Date 11/29/24
Style Traditional
Bedrooms 4
Full Baths 3
Half Baths 1
HOA Y/N None
Year Built 2006
Annual Tax Amount $56,121
Lot Size 0.512 Acres
Acres 0.512
Lot Dimensions 160x140
Property Description
Welcome to this stately transitional residence in the prestigious Preston Hollow enclave. Built in 2006 and thoughtfully updated in 2015, 2022 and 2024. 4 bdrms, 3.1 ba, 5,102 sqft of luxurious living space on a sprawling .514 acre lot. Step inside to discover elegant formal sitting and dining room with open floor concept living. Culinary kitchen with marble counter tops & butcher block end, center island, built-in Thermador range, custom double refrigerator with four freezer drawers opens to breakfast rm, spacious living rm, and wet bar w built-in wine refrigerator & ice maker. Living rm w gas FP, overlooks back covered patio & pool. The first-floor primary suite offers sitting area, gas FP, French doors to covered patio, and luxurious bathroom w sep vanities, garden tub, sep shower and large walk-in closet. First floor is complete with a home gym, large cedar closet, study or versatile fourth bdrm and spacious utility rm. Upstairs, retreat to a media room w wet bar and sink, two bedrooms and utility closet. Backyard oasis features 1400+sqft of covered outdoor living with large kitchen island for seating and prep and storage space, built-in grill, living and dining area with four electronic screens, saltwater pool & large turfed yard. Attached 3-car garage with epoxy flooring, sink, built-ins and large walk-in closet for ample storage space. Complete with a full house Generac generator.
Location
State TX
County Dallas
Direction North on Dallas Tollway, exit Royal Lane, left on Netherland Drive and left on Dittmar Place.
Rooms
Dining Room 1
Interior
Interior Features Built-in Features, Cable TV Available, Cedar Closet(s), Chandelier, Decorative Lighting, Eat-in Kitchen, Granite Counters, High Speed Internet Available, Kitchen Island, Open Floorplan, Paneling, Pantry, Sound System Wiring, Walk-In Closet(s), Wet Bar
Heating Central, Natural Gas
Cooling Ceiling Fan(s), Central Air, Electric
Flooring Carpet, Hardwood
Fireplaces Number 2
Fireplaces Type Gas, Gas Logs, Gas Starter, Living Room, Master Bedroom
Equipment Generator
Appliance Built-in Gas Range, Built-in Refrigerator, Dishwasher, Disposal, Microwave, Double Oven, Refrigerator, Vented Exhaust Fan
Heat Source Central, Natural Gas
Laundry Electric Dryer Hookup, Utility Room, Full Size W/D Area, Stacked W/D Area
Exterior
Exterior Feature Covered Patio/Porch, Outdoor Grill, Outdoor Kitchen, Outdoor Living Center, Private Yard
Garage Spaces 3.0
Fence Back Yard
Pool Heated, In Ground, Pool/Spa Combo, Water Feature
Utilities Available Alley, City Sewer, City Water, Curbs, Sidewalk
Roof Type Composition
Total Parking Spaces 3
Garage Yes
Private Pool 1
Building
Lot Description Interior Lot, Landscaped, Lrg. Backyard Grass, Sprinkler System
Story Two
Foundation Slab
Level or Stories Two
Structure Type Brick
Schools
Elementary Schools Pershing
Middle Schools Benjamin Franklin
High Schools Hillcrest
School District Dallas Isd
Others
Ownership See agent
Acceptable Financing Cash, Conventional
Listing Terms Cash, Conventional
Financing Conventional
Read Less

©2024 North Texas Real Estate Information Systems.
Bought with John Brosius • Allie Beth Allman & Assoc.
GET MORE INFORMATION


