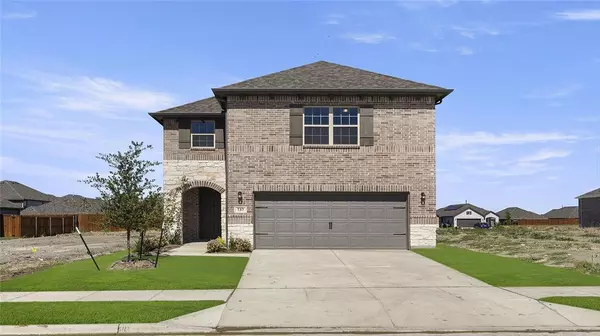For more information regarding the value of a property, please contact us for a free consultation.
737 Hidden Feather Drive Lavon, TX 75166
Want to know what your home might be worth? Contact us for a FREE valuation!

Our team is ready to help you sell your home for the highest possible price ASAP
Key Details
Property Type Single Family Home
Sub Type Single Family Residence
Listing Status Sold
Purchase Type For Sale
Square Footage 2,757 sqft
Price per Sqft $150
Subdivision Elevon
MLS Listing ID 20601611
Sold Date 11/25/24
Style Traditional
Bedrooms 4
Full Baths 2
Half Baths 1
HOA Fees $155/mo
HOA Y/N Mandatory
Year Built 2024
Lot Size 4,791 Sqft
Acres 0.11
Property Description
MLS# 20601611 - Built by HistoryMaker Homes - Ready Now! ~ Welcome to The Sweetwater, your new haven of sophistication and comfort! Discover spacious living with walk-in closets, a large game room, and an open layout perfect for entertaining. The kitchen, adorned with quartz countertops and a gas stove top, is a culinary dream. Slip away to your oasis upstairs or relish the upgraded covered patio for Texas sunrises and social gatherings. Whirlpool stainless steel appliances add a touch of luxury, while Smart Home technology lets you personalize your living experience. The Sweetwater is where practicality meets luxury—a home designed for the modern lifestyle!
Location
State TX
County Collin
Community Club House, Community Dock, Community Pool, Fishing, Greenbelt, Jogging Path/Bike Path, Lake, Park, Playground, Sidewalks, Tennis Court(S)
Direction From N President George Bush Hwy, head north on Lavon Dr S State Hwy 78 N toward Elevon Pkwy in Collin County. Continue to follow S State Hwy 78 N for 13 miles. Turn right on Elevon Pkwy. Follow Elevon Pkwy for 1 mile. HistoryMaker Homes will be on your right. 709 Rustic Ridge.
Rooms
Dining Room 1
Interior
Interior Features Cable TV Available, Decorative Lighting, Double Vanity, Eat-in Kitchen, Flat Screen Wiring, Granite Counters, High Speed Internet Available, Kitchen Island, Loft, Open Floorplan, Pantry, Walk-In Closet(s), Wired for Data
Heating Central, Natural Gas
Cooling Central Air, Electric
Flooring Carpet, Luxury Vinyl Plank
Appliance Dishwasher, Disposal, Gas Range, Microwave, Tankless Water Heater
Heat Source Central, Natural Gas
Laundry Electric Dryer Hookup, Full Size W/D Area, Washer Hookup
Exterior
Exterior Feature Covered Patio/Porch, Rain Gutters, Lighting, Private Yard
Garage Spaces 2.0
Fence Wood
Community Features Club House, Community Dock, Community Pool, Fishing, Greenbelt, Jogging Path/Bike Path, Lake, Park, Playground, Sidewalks, Tennis Court(s)
Utilities Available City Sewer, City Water, Community Mailbox, Curbs, Individual Gas Meter, Individual Water Meter, Sidewalk, Underground Utilities
Roof Type Composition
Total Parking Spaces 2
Garage Yes
Building
Lot Description Interior Lot, Subdivision
Story Two
Foundation Slab
Level or Stories Two
Structure Type Brick,Fiber Cement
Schools
Elementary Schools Mary Lou Dodson
Middle Schools Leland Edge
High Schools Community
School District Community Isd
Others
Ownership HistoryMaker Homes
Acceptable Financing Cash, Conventional, FHA, Texas Vet, USDA Loan, VA Loan, Other
Listing Terms Cash, Conventional, FHA, Texas Vet, USDA Loan, VA Loan, Other
Financing FHA
Read Less

©2024 North Texas Real Estate Information Systems.
Bought with Robyn Thomas • LPT Realty LLC

