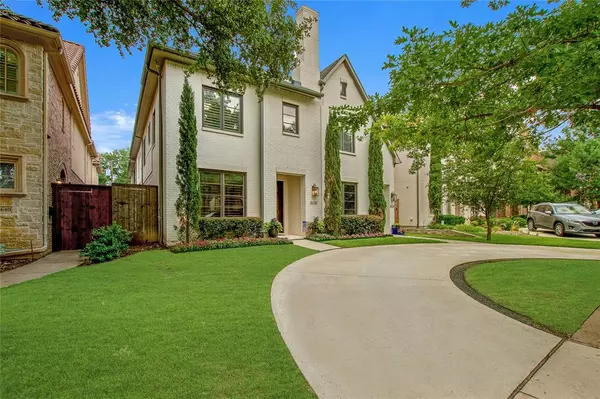For more information regarding the value of a property, please contact us for a free consultation.
3638 Asbury Street University Park, TX 75205
Want to know what your home might be worth? Contact us for a FREE valuation!

Our team is ready to help you sell your home for the highest possible price ASAP
Key Details
Property Type Single Family Home
Sub Type Single Family Residence
Listing Status Sold
Purchase Type For Sale
Square Footage 3,619 sqft
Price per Sqft $495
Subdivision Vanderbilt Place
MLS Listing ID 20672921
Sold Date 12/02/24
Style Contemporary/Modern,Traditional
Bedrooms 5
Full Baths 4
Half Baths 1
HOA Y/N None
Year Built 2015
Annual Tax Amount $27,255
Lot Size 3,920 Sqft
Acres 0.09
Property Description
Gorgeous single-family attached home in University Park. Features 5 oversized bedrooms, 4.5 bathrooms, multiple living areas, and a downstairs office with a great view. Ideal layout with natural light, wet bar for entertaining, and a covered patio perfect for TV and grill. The primary suite includes a sitting area, an oversized bath with separate vanities, and two massive closets. The 5th bedroom on the third floor doubles as an oversized media room with a full bath, mini fridge, and sink. Recent upgrades: fully turfed side yard, hardwoods in primary bedroom and guest room, custom window coverings throughout. This one-owner SFA is a perfect opportunity to own a newer, meticulously maintained home that is move-in ready. Can accommodate a quick move for anyone looking to be in before school starts. Walk to UP's gems: SMU, Snider Plaza, MIS and HPMS, Armstrong Elementary. Close to two of UP's most beautiful parks, Williams and Goar.
Location
State TX
County Dallas
Direction From Knox St turn right on Mckinney Ave, continue straight onto Harvard Ave, turn right onto Hillcrest Ave, turn left onto Asbury st. and your destination will be on the right.
Rooms
Dining Room 2
Interior
Interior Features Cable TV Available, Decorative Lighting, Eat-in Kitchen, High Speed Internet Available, Pantry, Sound System Wiring, Walk-In Closet(s), Wet Bar
Heating Central, Natural Gas, Zoned
Cooling Ceiling Fan(s), Central Air, Electric, Zoned
Flooring Carpet, Ceramic Tile, Wood
Fireplaces Number 1
Fireplaces Type Gas Logs
Appliance Built-in Refrigerator, Commercial Grade Range, Dishwasher, Disposal, Gas Cooktop, Gas Water Heater, Microwave, Double Oven, Refrigerator, Vented Exhaust Fan, Washer
Heat Source Central, Natural Gas, Zoned
Exterior
Exterior Feature Covered Patio/Porch, Rain Gutters, Lighting
Garage Spaces 2.0
Fence Wood
Utilities Available Alley, City Sewer, City Water, Sidewalk
Roof Type Composition,Shingle
Total Parking Spaces 2
Garage Yes
Building
Story Three Or More
Foundation Slab
Level or Stories Three Or More
Structure Type Brick,Frame
Schools
Elementary Schools Armstrong
Middle Schools Highland Park
High Schools Highland Park
School District Highland Park Isd
Others
Ownership Ask Agent
Acceptable Financing Cash, Conventional
Listing Terms Cash, Conventional
Financing Cash
Read Less

©2024 North Texas Real Estate Information Systems.
Bought with Tong Cai • DFW Home

