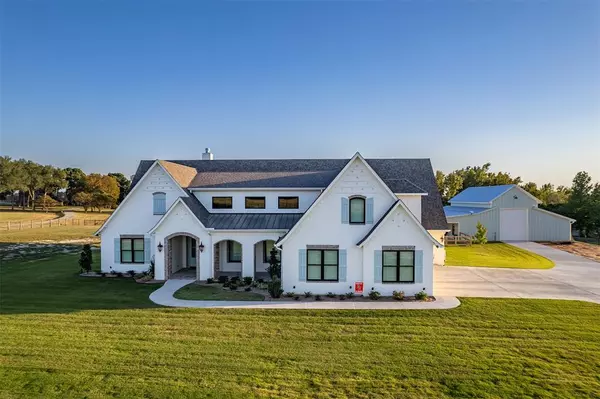For more information regarding the value of a property, please contact us for a free consultation.
11297 County Road 174 Bullard, TX 75757
Want to know what your home might be worth? Contact us for a FREE valuation!

Our team is ready to help you sell your home for the highest possible price ASAP
Key Details
Property Type Single Family Home
Sub Type Single Family Residence
Listing Status Sold
Purchase Type For Sale
Square Footage 4,350 sqft
Price per Sqft $425
Subdivision Reynaud Addn
MLS Listing ID 20750151
Sold Date 12/05/24
Style Barndominium,Traditional
Bedrooms 4
Full Baths 3
Half Baths 1
HOA Y/N None
Year Built 2024
Lot Size 5.817 Acres
Acres 5.817
Property Description
Welcome to your East Texas paradise! This brand new, show stopping home sits on 5.8 acres. Boasting 4 bed, 3.5 bath, and a spacious 4,350 sq ft of luxury living, this property has it all from the stunning pool to the versatile barn with a complete living suite! Step inside to a welcoming entryway that leads into a breathtaking living space. The kitchen is a chef's dream, featuring GE Monogram appliances, a commercial range cooktop, and folding panoramic windows. Right behind the kitchen, you'll find the ultimate utility room, a secondary kitchen, pantry, and laundry room all in one. The master suite includes an ensuite bathroom featuring a luxurious wet room, complete with a large shower and slipper tub enclosed behind glass doors. Head upstairs to find a cozy home movie theater for your entertainment needs. The panoramic sliding glass doors off the living room open to an outdoor oasis. The luxurious pool, hot tub, sunning deck, and gas firepit set the scene for endless relaxation.
Location
State TX
County Smith
Direction South on Old Jacksonville right on 344 left on 344 left on Christopher, left on CR 174
Rooms
Dining Room 1
Interior
Interior Features Built-in Features, Cable TV Available, Eat-in Kitchen, In-Law Suite Floorplan, Kitchen Island, Open Floorplan, Pantry, Vaulted Ceiling(s), Walk-In Closet(s)
Heating Central, Fireplace(s), Natural Gas
Cooling Ceiling Fan(s), Central Air, Electric
Flooring Tile, Wood
Fireplaces Number 4
Fireplaces Type Bedroom, Electric, Fire Pit, Living Room, Outside
Equipment Home Theater
Appliance Dishwasher, Disposal, Gas Oven, Gas Range, Ice Maker, Microwave, Refrigerator
Heat Source Central, Fireplace(s), Natural Gas
Exterior
Exterior Feature Built-in Barbecue, Covered Patio/Porch, Fire Pit, Rain Gutters, Lighting, Outdoor Kitchen, Outdoor Living Center, Private Yard
Garage Spaces 3.0
Fence Pipe
Pool Gunite, In Ground, Private, Water Feature
Utilities Available Aerobic Septic, City Water
Roof Type Composition
Total Parking Spaces 3
Garage Yes
Private Pool 1
Building
Lot Description Acreage, Landscaped, Sprinkler System
Story Two
Foundation Slab
Level or Stories Two
Structure Type Brick
Schools
Elementary Schools Owens
Middle Schools Three Lakes
High Schools Tyler Legacy
School District Tyler Isd
Others
Ownership MARK & CORI ALLEN REVOCABLE TRUST
Acceptable Financing Cash, Contact Agent, Conventional
Listing Terms Cash, Contact Agent, Conventional
Financing Conventional
Read Less

©2024 North Texas Real Estate Information Systems.
Bought with David Kurtz • Dwell Realty

