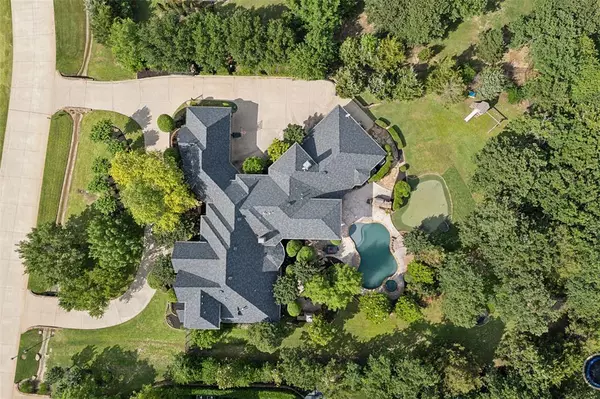For more information regarding the value of a property, please contact us for a free consultation.
505 Coyote Road Southlake, TX 76092
Want to know what your home might be worth? Contact us for a FREE valuation!

Our team is ready to help you sell your home for the highest possible price ASAP
Key Details
Property Type Single Family Home
Sub Type Single Family Residence
Listing Status Sold
Purchase Type For Sale
Square Footage 7,516 sqft
Price per Sqft $379
Subdivision Clariden Ranch Ph Iii
MLS Listing ID 20614019
Sold Date 12/05/24
Style Traditional
Bedrooms 5
Full Baths 5
Half Baths 3
HOA Fees $85/ann
HOA Y/N Mandatory
Year Built 2006
Annual Tax Amount $28,726
Lot Size 1.018 Acres
Acres 1.018
Property Description
OPEN ENROLLMENT TO CARROLL ISD! SPECTACULAR estate with show stopping curb appeal!!! Situated on a heavily treed one acre lot w lush landscaping & a cascading water feature in front yard to greet you & your guests! Beautifully updated kitchen offers quartz countertops, new cabinetry, large center island, SS appliances including a dbl refrigerator freezer and new light fixtures. The primary bedroom suite offers a private sitting room, large spa bath, fireplace & romantic cove lighting! The executive study is set apart great for working from home. This dreamy home even features a basement wine cellar, perfect when entertaining. Guest ensuite down, Upstairs features 3 en-suite bedrooms, a game room, separate Media room & abundant storage closets. A true Backyard Oasis offering a pool and spa, built-in grill station and a putting green! Located in the highly coveted Clariden Ranch with walking distance to the 700 acre Bob Jones Nature Preserve w Sports Complex & Equestrian trails.
Location
State TX
County Denton
Community Greenbelt, Jogging Path/Bike Path, Park, Perimeter Fencing
Direction Whites Chapel Currently Closed - please access from T W King
Rooms
Dining Room 2
Interior
Interior Features Built-in Features, Built-in Wine Cooler, Cable TV Available, Central Vacuum, Decorative Lighting, Eat-in Kitchen, Flat Screen Wiring, Granite Counters, High Speed Internet Available, Kitchen Island, Multiple Staircases, Pantry, Sound System Wiring, Vaulted Ceiling(s), Walk-In Closet(s), Wet Bar
Heating Central, Natural Gas, Zoned
Cooling Central Air, Electric, Zoned
Flooring Carpet, Ceramic Tile, Stone, Wood
Fireplaces Number 4
Fireplaces Type Bedroom, Double Sided, Electric, Gas Logs, Gas Starter, Living Room, Outside, See Through Fireplace, Stone, Wood Burning
Appliance Built-in Refrigerator, Commercial Grade Range, Commercial Grade Vent, Dishwasher, Disposal, Electric Oven, Gas Cooktop, Ice Maker, Microwave, Convection Oven, Double Oven, Plumbed For Gas in Kitchen, Refrigerator
Heat Source Central, Natural Gas, Zoned
Laundry Electric Dryer Hookup, Utility Room, Full Size W/D Area, Washer Hookup, Other
Exterior
Exterior Feature Attached Grill, Balcony, Built-in Barbecue, Covered Patio/Porch, Rain Gutters, Lighting, Outdoor Grill
Garage Spaces 6.0
Fence Back Yard
Pool Gunite, Heated, In Ground, Pool Sweep, Pool/Spa Combo, Waterfall
Community Features Greenbelt, Jogging Path/Bike Path, Park, Perimeter Fencing
Utilities Available City Sewer, City Water
Roof Type Composition
Total Parking Spaces 6
Garage Yes
Private Pool 1
Building
Lot Description Landscaped, Lrg. Backyard Grass, Many Trees, Sprinkler System, Subdivision
Story Two
Foundation Slab
Level or Stories Two
Structure Type Brick,Rock/Stone
Schools
Elementary Schools Beck
Middle Schools Medlin
High Schools Byron Nelson
School District Northwest Isd
Others
Ownership Tax
Acceptable Financing Cash, Conventional, Other
Listing Terms Cash, Conventional, Other
Financing Cash
Special Listing Condition Aerial Photo
Read Less

©2024 North Texas Real Estate Information Systems.
Bought with Non-Mls Member • NON MLS
GET MORE INFORMATION


