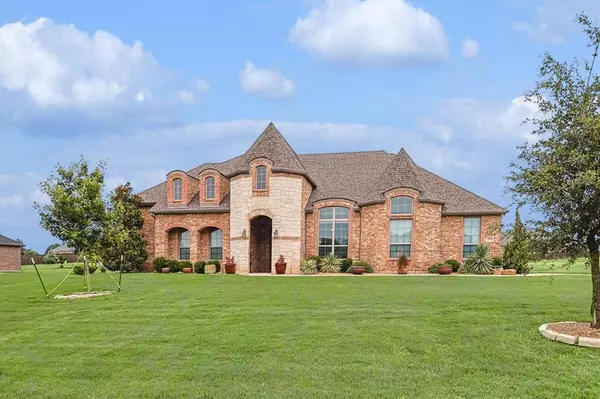For more information regarding the value of a property, please contact us for a free consultation.
209 Denali Way Waxahachie, TX 75167
Want to know what your home might be worth? Contact us for a FREE valuation!

Our team is ready to help you sell your home for the highest possible price ASAP
Key Details
Property Type Single Family Home
Sub Type Single Family Residence
Listing Status Sold
Purchase Type For Sale
Square Footage 2,971 sqft
Price per Sqft $191
Subdivision Summit Estates Ph 2
MLS Listing ID 20633708
Sold Date 12/11/24
Style Traditional
Bedrooms 5
Full Baths 3
HOA Fees $32/ann
HOA Y/N Mandatory
Year Built 2018
Annual Tax Amount $7,577
Lot Size 1.000 Acres
Acres 1.0
Property Description
Live the peaceful Waxahachie life! Stunning ONE STORY brick & stone home sits on ONE acre built by John Houston Homes. 5 bedrooms, 3 full baths, open concept family room & kitchen.Office w French doors& large laundry room. Ideal layout for multigenerational living OR flex rooms for office or game room! Updates include ceiling fans, custom wood mantle, new pendent & chandelier lighting, window blinds. This 1 acre lot is surrounded by a wrought iron fence and allows room for patio expansion, pool, etc! Landscaping includes 5 gorgeous trees in the backyard, river rock in the front and around trees along with several large flower pots. Community offers private 22 acre lake! Waxahachie is conveniently located south of DFW w. highways off I-35 leading into Dallas and US-287 into Fort Worth.The historic downtown is full of antique shops, restaurants,& boutiques &offers year round activities including a symphony, parks, parades, farmer's market, festivals, & museum. A timeless Texas treasure!
Location
State TX
County Ellis
Community Fishing, Lake
Direction Use preferred GPS.
Rooms
Dining Room 1
Interior
Interior Features Built-in Features, Cable TV Available, Decorative Lighting, Eat-in Kitchen, Granite Counters, High Speed Internet Available, Open Floorplan, Walk-In Closet(s)
Heating Central, Electric, Fireplace(s)
Cooling Ceiling Fan(s), Central Air, Electric
Flooring Carpet, Ceramic Tile, Hardwood
Fireplaces Number 1
Fireplaces Type Brick, Gas, Living Room, Stone
Appliance Dishwasher, Disposal, Electric Oven, Electric Range, Microwave, Vented Exhaust Fan
Heat Source Central, Electric, Fireplace(s)
Laundry Full Size W/D Area
Exterior
Exterior Feature Covered Patio/Porch, Rain Gutters, Lighting
Garage Spaces 2.0
Fence Back Yard, Wrought Iron
Community Features Fishing, Lake
Utilities Available Co-op Electric, Co-op Water, Concrete, Individual Water Meter, Outside City Limits, Septic, Underground Utilities
Roof Type Composition
Total Parking Spaces 2
Garage Yes
Building
Lot Description Few Trees, Interior Lot, Landscaped, Lrg. Backyard Grass, Subdivision
Story One
Foundation Slab
Level or Stories One
Structure Type Brick,Rock/Stone
Schools
Elementary Schools Wedgeworth
High Schools Waxahachie
School District Waxahachie Isd
Others
Ownership See Tax Records
Acceptable Financing Cash, Conventional, VA Loan
Listing Terms Cash, Conventional, VA Loan
Financing Conventional
Read Less

©2024 North Texas Real Estate Information Systems.
Bought with Steven Jones • Williams Trew Real Estate

