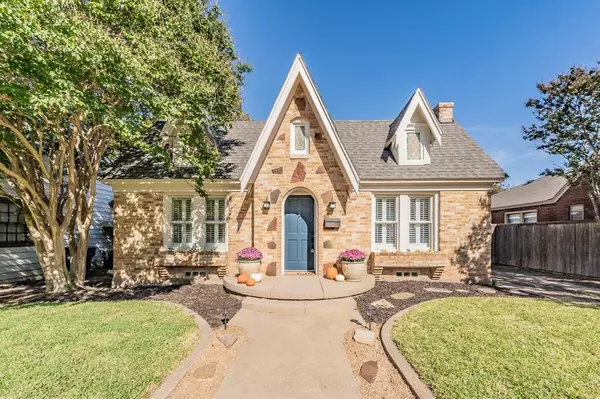For more information regarding the value of a property, please contact us for a free consultation.
2815 Ivandell Avenue Dallas, TX 75211
Want to know what your home might be worth? Contact us for a FREE valuation!

Our team is ready to help you sell your home for the highest possible price ASAP
Key Details
Property Type Single Family Home
Sub Type Single Family Residence
Listing Status Sold
Purchase Type For Sale
Square Footage 2,076 sqft
Price per Sqft $276
Subdivision Sunset View Add
MLS Listing ID 20764187
Sold Date 12/12/24
Style Tudor
Bedrooms 4
Full Baths 3
HOA Y/N None
Year Built 1931
Annual Tax Amount $6,598
Lot Size 6,708 Sqft
Acres 0.154
Property Description
This beautifully renovated Tudor-style home exudes charm and modern elegance. With 4 bedrooms and 3 baths, it offers a spacious layout—2 bedrooms and 2 baths downstairs, and 2 bedrooms connected by a dual bathroom upstairs. Signature Tudor features like a steeply pitched roof, stonework, and leaded stained glass dormer windows add to its timeless appeal. Inside, a creamy neutral palette pairs with black doors and white oak hardwood flooring, complemented by a cozy gas fireplace. The new kitchen boasts soft-close cabinets, leathered granite countertops, and a hexagonal backsplash, complete with a gas range and dishwasher. Outside, new landscaping features a lush St. Augustine lawn, a Windsor wall, mature crepe myrtles, and a gated driveway. The oversized backyard includes a large storage shop, privacy fence, and a huge covered patio with an outdoor kitchen and built in gas grill. Upgrades include all-new sewer, plumbing, electrical, HVAC, and a roof with energy-efficient spray foam insulation, ready for the next chapter.
Location
State TX
County Dallas
Direction Use GPS
Rooms
Dining Room 1
Interior
Interior Features Cable TV Available, Granite Counters, Open Floorplan, Walk-In Closet(s)
Heating Natural Gas
Cooling Electric
Flooring Carpet, Ceramic Tile, Wood
Fireplaces Number 1
Fireplaces Type Gas
Appliance Dishwasher, Disposal, Gas Range, Plumbed For Gas in Kitchen
Heat Source Natural Gas
Laundry Utility Room, Full Size W/D Area, Washer Hookup
Exterior
Utilities Available City Sewer, City Water, Sidewalk
Roof Type Composition
Garage No
Building
Story Two
Level or Stories Two
Structure Type Brick
Schools
Elementary Schools Peabody
Middle Schools Raul Quintanilla
High Schools Sunset
School District Dallas Isd
Others
Ownership Oak Cliff Design & Construction LLC
Acceptable Financing Cash, Conventional, FHA, VA Loan
Listing Terms Cash, Conventional, FHA, VA Loan
Financing Conventional
Read Less

©2024 North Texas Real Estate Information Systems.
Bought with Betty Fish • Dewbrew Realty, Inc

