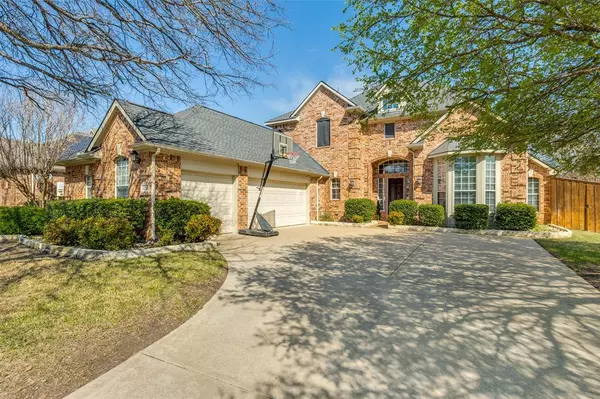For more information regarding the value of a property, please contact us for a free consultation.
3216 Summerfield Drive Richardson, TX 75082
Want to know what your home might be worth? Contact us for a FREE valuation!

Our team is ready to help you sell your home for the highest possible price ASAP
Key Details
Property Type Single Family Home
Sub Type Single Family Residence
Listing Status Sold
Purchase Type For Sale
Square Footage 3,504 sqft
Price per Sqft $228
Subdivision Saddlebrook
MLS Listing ID 20763470
Sold Date 12/13/24
Style Traditional
Bedrooms 5
Full Baths 4
HOA Fees $66/ann
HOA Y/N Mandatory
Year Built 2000
Annual Tax Amount $14,282
Lot Size 0.270 Acres
Acres 0.27
Property Description
Beautifully maintained home on spacious corner lot with view of community pond with serene fountain feature. Mature trees and Pretty curb appeal greet you and welcomes you inside with spacious two story entry featuring beautiful curved wood staircase, gorgeous Brazilian Cherry solid hardwood floors throughout. Light and bright open floor plan, tall ceilings with walls of windows in living room and kitchen provide ample natural light with pool, waterfall and yard views. Kitchen boast granite and SS appliances. Two Master suites on 1st floor; 2nd with walk in closet could be used as home office, exercise room or nursery. The second living area on 1st floor could also be used as office area. Very flexible floor plan. Game room,bonus room upstairs along with 3 bedrooms, and 2 full baths. Pool re-plastered 2021. Backyard deck was replaced, rebuilt and stained February 2024 plenty room to entertain and enjoy beautiful fall weather under the large shade tree. Smart car charger in the 3 car garage.
Location
State TX
County Collin
Direction Please use GPS
Rooms
Dining Room 2
Interior
Interior Features Built-in Features, Cable TV Available, Decorative Lighting, Eat-in Kitchen, Granite Counters, High Speed Internet Available, Kitchen Island, Open Floorplan, Pantry, Vaulted Ceiling(s), Walk-In Closet(s)
Heating Central, Natural Gas, Zoned
Cooling Ceiling Fan(s), Central Air, Electric, Zoned
Flooring Ceramic Tile, Wood
Fireplaces Number 1
Fireplaces Type Family Room, Gas Logs
Appliance Dishwasher, Disposal, Electric Cooktop, Electric Oven, Microwave, Double Oven, Refrigerator, Vented Exhaust Fan
Heat Source Central, Natural Gas, Zoned
Exterior
Exterior Feature Rain Gutters
Garage Spaces 3.0
Fence Back Yard, Gate, Wood
Pool In Ground, Water Feature, Waterfall
Utilities Available City Sewer, City Water, Curbs, Sidewalk
Roof Type Composition
Total Parking Spaces 3
Garage Yes
Private Pool 1
Building
Lot Description Corner Lot, Few Trees, Interior Lot, Park View, Sprinkler System, Subdivision
Story Two
Foundation Slab
Level or Stories Two
Structure Type Brick
Schools
Elementary Schools Stinson
Middle Schools Otto
High Schools Williams
School District Plano Isd
Others
Ownership Ask Agent
Acceptable Financing Cash, Conventional, VA Loan
Listing Terms Cash, Conventional, VA Loan
Financing Cash
Read Less

©2024 North Texas Real Estate Information Systems.
Bought with Nina Iqbal • Keller Williams Frisco Stars

