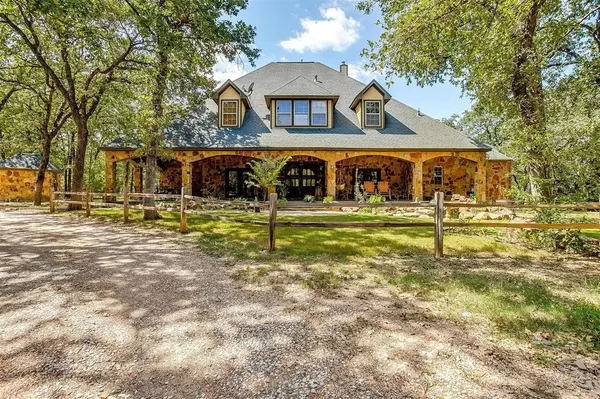For more information regarding the value of a property, please contact us for a free consultation.
6332 Blackerby Cove Fort Worth, TX 76140
Want to know what your home might be worth? Contact us for a FREE valuation!

Our team is ready to help you sell your home for the highest possible price ASAP
Key Details
Property Type Single Family Home
Sub Type Single Family Residence
Listing Status Sold
Purchase Type For Sale
Square Footage 4,330 sqft
Price per Sqft $222
Subdivision Blackerby Add
MLS Listing ID 20729583
Sold Date 12/19/24
Style French,Mediterranean,Spanish
Bedrooms 4
Full Baths 4
Half Baths 1
HOA Y/N None
Year Built 2007
Annual Tax Amount $13,297
Lot Size 3.790 Acres
Acres 3.79
Property Description
Discover Tranquil Luxury in Burleson ISD! Welcome to your private sanctuary nestled on 3.79 acres of serene landscape! This spacious, thoughtfully designed home greets you with an expansive porch & peaceful sounds of the beautiful waterfall. Step inside the massive front door to soaring vaulted ceilings, beautiful laminate hardwood floors that exude elegance, a fabulous gourmet kitchen boasting granite countertops, abundant cabinets, professional Kitchenaid gas range, complete with double oven & griddle! Each of the 4 bedrooms has an en-suite bathroom. Office downstairs has porch access. Equestrian enthusiasts will appreciate the well-equipped 38x40 horse barn, featuring three stalls on one side and storage or space for 3 more stalls, power and non-freeze water hydrant. A 30x40 workshop features 110 & 220 power. Abundant oak trees lend a park-like feel. The property also includes a 750-foot deep well and is fully fenced, ensuring privacy & security. Your dream home awaits!
Location
State TX
County Tarrant
Direction Use GPS. Follow the road, staying left at the split. Home is all the way to the end on the right. Gate code provided by Broker Bay. Do not give code to clients.
Rooms
Dining Room 2
Interior
Interior Features Built-in Features, Cable TV Available, Chandelier, Decorative Lighting, Double Vanity, Granite Counters, High Speed Internet Available, Kitchen Island, Loft, Open Floorplan, Pantry, Vaulted Ceiling(s), Walk-In Closet(s)
Heating Propane, Wood Stove
Cooling Ceiling Fan(s), Central Air, Electric
Flooring Ceramic Tile, Luxury Vinyl Plank, Tile
Fireplaces Number 1
Fireplaces Type Family Room, Living Room, Wood Burning, Wood Burning Stove
Appliance Commercial Grade Range, Dishwasher, Disposal, Electric Oven, Gas Cooktop, Gas Water Heater, Ice Maker, Microwave, Plumbed For Gas in Kitchen, Refrigerator, Tankless Water Heater, Vented Exhaust Fan
Heat Source Propane, Wood Stove
Laundry Electric Dryer Hookup, Utility Room, Full Size W/D Area, Washer Hookup
Exterior
Exterior Feature Balcony, Lighting, Outdoor Living Center, Stable/Barn, Storage
Carport Spaces 3
Fence Fenced, Full, Gate, Wire
Utilities Available Aerobic Septic, Electricity Connected, Gravel/Rock, Outside City Limits, Private Road, Private Water, Unincorporated, Water Tap Fee Paid, Well, No City Services, No Sewer
Roof Type Composition
Street Surface Gravel
Total Parking Spaces 3
Garage No
Building
Lot Description Brush, Cul-De-Sac, Interior Lot, Landscaped, Many Trees, Oak
Story Two
Foundation Slab
Level or Stories Two
Structure Type Rock/Stone
Schools
Elementary Schools Brock
Middle Schools Kerr
High Schools Burleson Centennial
School District Burleson Isd
Others
Restrictions No Known Restriction(s)
Ownership See tax
Acceptable Financing Cash, Conventional, Federal Land Bank, FHA
Listing Terms Cash, Conventional, Federal Land Bank, FHA
Financing Conventional
Special Listing Condition Aerial Photo, Survey Available, Utility Easement, Verify Tax Exemptions
Read Less

©2024 North Texas Real Estate Information Systems.
Bought with Jeffrey Bell • Keller Williams Realty
GET MORE INFORMATION


