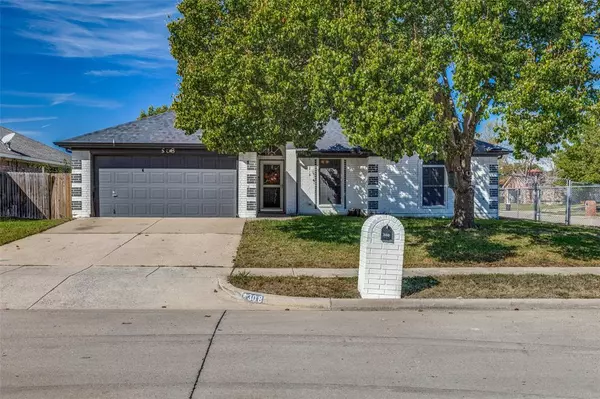For more information regarding the value of a property, please contact us for a free consultation.
308 Helmsford Trail Saginaw, TX 76179
Want to know what your home might be worth? Contact us for a FREE valuation!

Our team is ready to help you sell your home for the highest possible price ASAP
Key Details
Property Type Single Family Home
Sub Type Single Family Residence
Listing Status Sold
Purchase Type For Sale
Square Footage 1,632 sqft
Price per Sqft $180
Subdivision Willowstone Estates
MLS Listing ID 20776450
Sold Date 12/23/24
Style Traditional
Bedrooms 3
Full Baths 2
HOA Y/N None
Year Built 2000
Annual Tax Amount $7,312
Lot Size 7,143 Sqft
Acres 0.164
Property Description
Darling home just waiting for it's next owner! Over 22K in upgrades!! Gorgeous all white kitchen boasts quartz counters, champagne bronze hardware, large island with deep sink, stainless appliances! Great natural light! Rich luxury vinyl adds a warmth to the open concept layout with soaring ceilings. Enjoy the wood burning fireplace this winter! Owners Suite offers huge walk in closet, dual sinks and separate shower. Two other bedrooms offer ample closets and recently installed plush carpeting. Large and bright guest bath with oversized counter. All of this is nestled on a huge corner lot! Enjoy the shade in front and then coffee under the large covered patio in back with room for outdoor entertaining. Pets? Lots of room to run! Updates include: New Air Conditioner in 2022, Popcorn ceiling removal, Fresh Paint, Refinished fireplace, Light fixtures in Living area, Dining Room, Owners Suite and Both Baths, Faucets in both baths and new deadbolt locks. Great location! A Must See! Photos of Owner's Suite Garden Tub and Separate Shower to come!
Location
State TX
County Tarrant
Direction North on Saginaw Road from 820 North. Left on WJ Boaz, left on Amber Drive to Helmsford Trail. Home on Corner.
Rooms
Dining Room 1
Interior
Interior Features Cable TV Available, Cathedral Ceiling(s), Decorative Lighting, High Speed Internet Available, Kitchen Island, Open Floorplan, Pantry, Vaulted Ceiling(s), Walk-In Closet(s)
Heating Central, Electric, ENERGY STAR Qualified Equipment, Fireplace(s)
Cooling Ceiling Fan(s), Central Air, Electric, ENERGY STAR Qualified Equipment
Flooring Carpet, Ceramic Tile, Luxury Vinyl Plank
Fireplaces Number 1
Fireplaces Type Brick, Living Room, Raised Hearth, Wood Burning
Appliance Dishwasher, Disposal, Electric Range, Electric Water Heater, Microwave
Heat Source Central, Electric, ENERGY STAR Qualified Equipment, Fireplace(s)
Laundry Electric Dryer Hookup, Utility Room, Full Size W/D Area, Washer Hookup
Exterior
Exterior Feature Covered Patio/Porch, Rain Gutters, Lighting
Garage Spaces 2.0
Fence Chain Link, Wood
Utilities Available Cable Available, City Sewer, City Water, Individual Water Meter
Roof Type Composition
Total Parking Spaces 2
Garage Yes
Building
Lot Description Corner Lot, Few Trees, Landscaped, Lrg. Backyard Grass, Sprinkler System, Subdivision
Story One
Foundation Slab
Level or Stories One
Structure Type Brick
Schools
Elementary Schools Bryson
Middle Schools Creekview
High Schools Boswell
School District Eagle Mt-Saginaw Isd
Others
Ownership Jake & Mallory Johnson
Acceptable Financing Cash, Conventional, FHA, VA Loan
Listing Terms Cash, Conventional, FHA, VA Loan
Financing FHA
Special Listing Condition Survey Available
Read Less

©2024 North Texas Real Estate Information Systems.
Bought with Donnie Keller • Reata Realty

