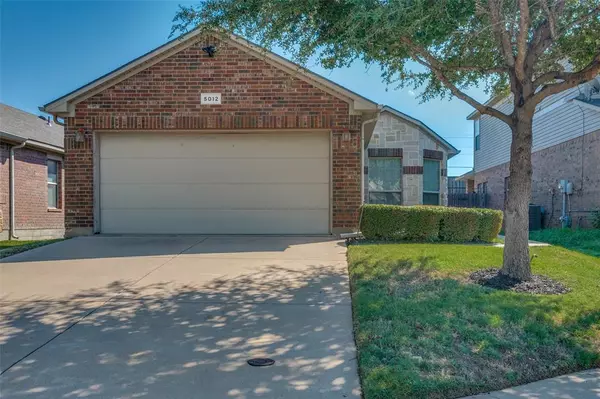For more information regarding the value of a property, please contact us for a free consultation.
5012 Britton Ridge Lane Fort Worth, TX 76179
Want to know what your home might be worth? Contact us for a FREE valuation!

Our team is ready to help you sell your home for the highest possible price ASAP
Key Details
Property Type Single Family Home
Sub Type Single Family Residence
Listing Status Sold
Purchase Type For Sale
Square Footage 1,352 sqft
Price per Sqft $209
Subdivision Terrace Landing
MLS Listing ID 20729104
Sold Date 01/01/25
Style Traditional
Bedrooms 3
Full Baths 2
HOA Fees $32/ann
HOA Y/N Mandatory
Year Built 2010
Annual Tax Amount $5,648
Lot Size 5,488 Sqft
Acres 0.126
Property Description
Discounted rate options and no lender fee future refinancing may be available for qualified buyers of this home. Welcome to your new home! This charming 3-bedroom, 2-bathroom gem is move-in ready and nestled on a cul-de-sac lot, offering both a private and cozy atmosphere. The inviting floor plan features high ceilings in the living room that allow natural light to flood the space. The large, open kitchen is a chef's dream, boasting extensive cabinet space, an extended breakfast bar, and modern appliances including a dishwasher that's only 2 years old and a water heater that's 1.5 years old. Enjoy the spacious, fenced backyard—perfect for outdoor entertaining or relaxing. Centrally located, you'll find yourself just minutes from shopping in Fort Worth, Lake Worth, and Saginaw. Don't miss the opportunity to make this lovely home yours!
Location
State TX
County Tarrant
Community Community Pool, Curbs, Playground, Sidewalks
Direction Head west on I-820 W. Take exit 12B for Old Decatur Rd. Take the ramp to Old Decatur Rd. Turn right onto Old Decatur Rd. Turn left onto Terrace Landing Ct. Turn left at the 1st cross street onto Britton Ridge Ln. Home on the left.
Rooms
Dining Room 1
Interior
Interior Features Cable TV Available, Decorative Lighting, High Speed Internet Available, Walk-In Closet(s)
Heating Central
Cooling Ceiling Fan(s), Central Air
Flooring Carpet, Ceramic Tile
Appliance Dishwasher, Disposal, Gas Range, Gas Water Heater, Microwave
Heat Source Central
Laundry Utility Room, On Site
Exterior
Exterior Feature Covered Patio/Porch, Rain Gutters, Private Yard
Garage Spaces 2.0
Fence Back Yard, Fenced, Wood
Community Features Community Pool, Curbs, Playground, Sidewalks
Utilities Available Cable Available, City Sewer, City Water, Electricity Available, Phone Available, Sewer Available
Roof Type Composition
Total Parking Spaces 2
Garage Yes
Building
Lot Description Cul-De-Sac, Interior Lot, Landscaped, Lrg. Backyard Grass
Story One
Foundation Slab
Level or Stories One
Structure Type Brick,Rock/Stone
Schools
Elementary Schools Parkview
Middle Schools Ed Willkie
High Schools Chisholm Trail
School District Eagle Mt-Saginaw Isd
Others
Restrictions Deed
Ownership Joseph Miranda, Valerie Miranda
Acceptable Financing Cash, Conventional, FHA, VA Loan
Listing Terms Cash, Conventional, FHA, VA Loan
Financing Cash
Special Listing Condition Survey Available
Read Less

©2025 North Texas Real Estate Information Systems.
Bought with Nadia Moore • NH Real Estate Company

