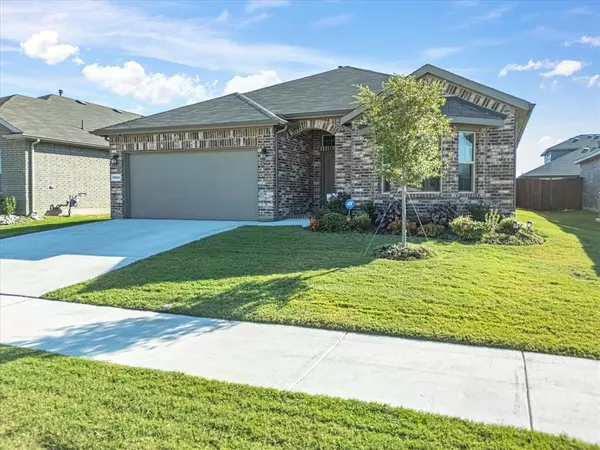For more information regarding the value of a property, please contact us for a free consultation.
15524 Charing Cross Road Fort Worth, TX 76247
Want to know what your home might be worth? Contact us for a FREE valuation!

Our team is ready to help you sell your home for the highest possible price ASAP
Key Details
Property Type Single Family Home
Sub Type Single Family Residence
Listing Status Sold
Purchase Type For Sale
Square Footage 2,100 sqft
Price per Sqft $190
Subdivision Trails Of Elizabeth Creek
MLS Listing ID 20766499
Sold Date 12/31/24
Bedrooms 4
Full Baths 2
HOA Fees $50/ann
HOA Y/N Mandatory
Year Built 2023
Annual Tax Amount $5,321
Lot Size 6,272 Sqft
Acres 0.144
Property Description
Just like NEW! 2023 build in an established neighborhood. This beautiful home combines modern comfort with thoughtful design touches. An open concept floor plan, with room to relax, entertain & enjoy the good life. The owners updates includes; light fixtures, ceiling fans with Deako smart lighting, making for a personalized ambiance. The centerpiece of the home is the custom-painted kitchen, showcasing elegant cabinetry, kitchen island, quartz countertops & a walk-in pantry. Enjoy energy efficiency with a tankless water heater and in-ground WiFi-controlled sprinkler system. DR Horton builder warranty is still in place for new owners! Trugreen lawn care is prepaid through the end of 2024. Community amenities include a resort-style pool with a lazy river, parks, ponds, and scenic trails. Located in the highly acclaimed Northwest ISD, with Hatfield Elementary conveniently situated within the neighborhood, this home is ready for you to move in and enjoy!***VA Assumable Loan available, 5.99 interest rate!!!
Location
State TX
County Denton
Direction Use GPS
Rooms
Dining Room 1
Interior
Interior Features Kitchen Island, Open Floorplan, Pantry, Smart Home System
Heating Natural Gas
Cooling Central Air, Electric, ENERGY STAR Qualified Equipment
Flooring Carpet, Ceramic Tile
Appliance Dishwasher, Disposal, Gas Oven, Gas Range, Microwave, Plumbed For Gas in Kitchen, Refrigerator, Tankless Water Heater, Vented Exhaust Fan
Heat Source Natural Gas
Laundry Utility Room, Full Size W/D Area
Exterior
Garage Spaces 2.0
Fence Wood
Utilities Available City Sewer, City Water, Co-op Electric, Individual Gas Meter, Individual Water Meter
Roof Type Composition
Total Parking Spaces 2
Garage Yes
Building
Story One
Foundation Slab
Level or Stories One
Structure Type Brick,Siding
Schools
Elementary Schools Hatfield
Middle Schools Chisholmtr
High Schools Northwest
School District Northwest Isd
Others
Ownership James & Brittany Banks
Acceptable Financing Cash, Conventional, FHA, VA Assumable, VA Loan
Listing Terms Cash, Conventional, FHA, VA Assumable, VA Loan
Financing Conventional
Read Less

©2025 North Texas Real Estate Information Systems.
Bought with Beth Gaskill • Keller Williams Realty-FM

