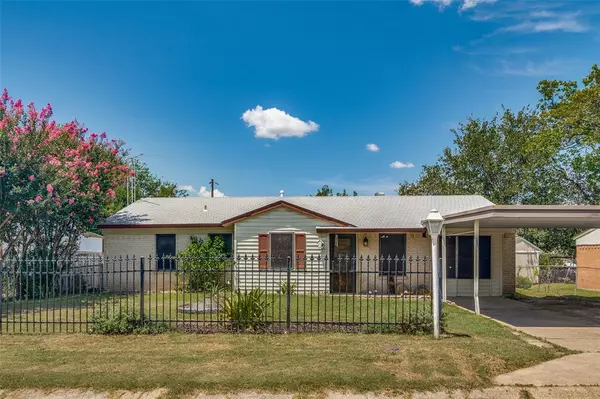For more information regarding the value of a property, please contact us for a free consultation.
4321 Mohawk Drive Balch Springs, TX 75180
Want to know what your home might be worth? Contact us for a FREE valuation!

Our team is ready to help you sell your home for the highest possible price ASAP
Key Details
Property Type Single Family Home
Sub Type Single Family Residence
Listing Status Sold
Purchase Type For Sale
Square Footage 1,792 sqft
Price per Sqft $111
Subdivision Spring Oaks 01
MLS Listing ID 20701887
Sold Date 01/03/25
Style Traditional
Bedrooms 4
Full Baths 1
HOA Y/N None
Year Built 1962
Annual Tax Amount $4,652
Lot Size 8,145 Sqft
Acres 0.187
Property Sub-Type Single Family Residence
Property Description
Discounted rate options and no lender fee future refinancing may be available for qualified buyers of this home. Discover a one-of-a-kind 4-bedroom home that blends comfort and character. Step into the inviting living room, where a giant stone fireplace creates a warm, rustic ambiance, perfect for cozy gatherings. The galley-style kitchen offers ample cabinet space and a seamless cooking experience. A large bonus game room provides endless possibilities, whether you envision a home theater, playroom, or personal gym. Outside, the backyard boasts a dedicated workshop, ideal for hobbies or extra storage. Conveniently located close to major roads, this home is just a couple of blocks from a splash pad and beautiful parks, offering fun and relaxation for everyone.
Location
State TX
County Dallas
Direction I-20 E. Take exit 481 for Seagoville Rd. Turn left onto Seagoville Rd. Continue straight onto Pioneer Rd. Turn right onto Horseshoe Trail. Turn left onto Mohawk Dr. Home on the left.
Rooms
Dining Room 1
Interior
Interior Features Cable TV Available, Decorative Lighting, High Speed Internet Available, Paneling
Heating Central
Cooling Ceiling Fan(s), Central Air
Flooring Carpet, Laminate, Tile, Wood
Fireplaces Number 1
Fireplaces Type Living Room
Appliance Dishwasher, Gas Range, Gas Water Heater
Heat Source Central
Laundry Utility Room, On Site
Exterior
Exterior Feature Private Yard
Carport Spaces 2
Fence Chain Link, Wrought Iron
Utilities Available Cable Available, City Sewer, City Water, Electricity Available, Phone Available, Sewer Available
Roof Type Composition
Total Parking Spaces 2
Garage No
Building
Lot Description Interior Lot, Landscaped, Lrg. Backyard Grass
Story One
Foundation Slab
Level or Stories One
Structure Type Brick,Siding
Schools
Elementary Schools Hodges
Middle Schools New
High Schools Westmesqui
School District Mesquite Isd
Others
Ownership Melissa Smith
Acceptable Financing Cash, Conventional, FHA, VA Loan
Listing Terms Cash, Conventional, FHA, VA Loan
Financing Cash
Read Less

©2025 North Texas Real Estate Information Systems.
Bought with Antonio Medinaveitia Loai • Decorative Real Estate

